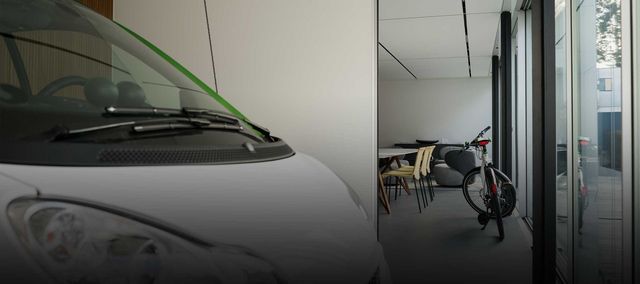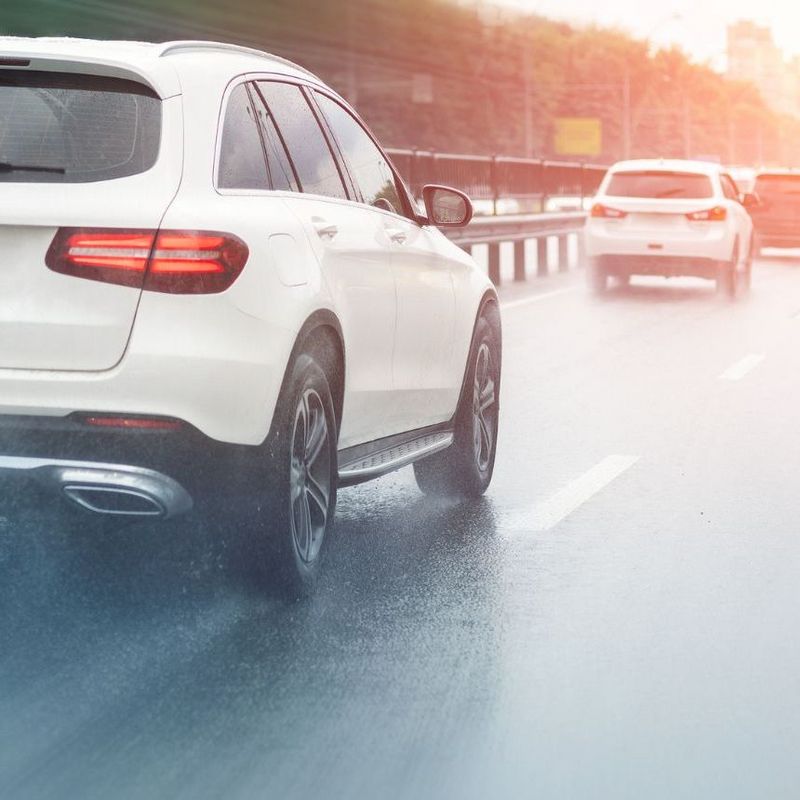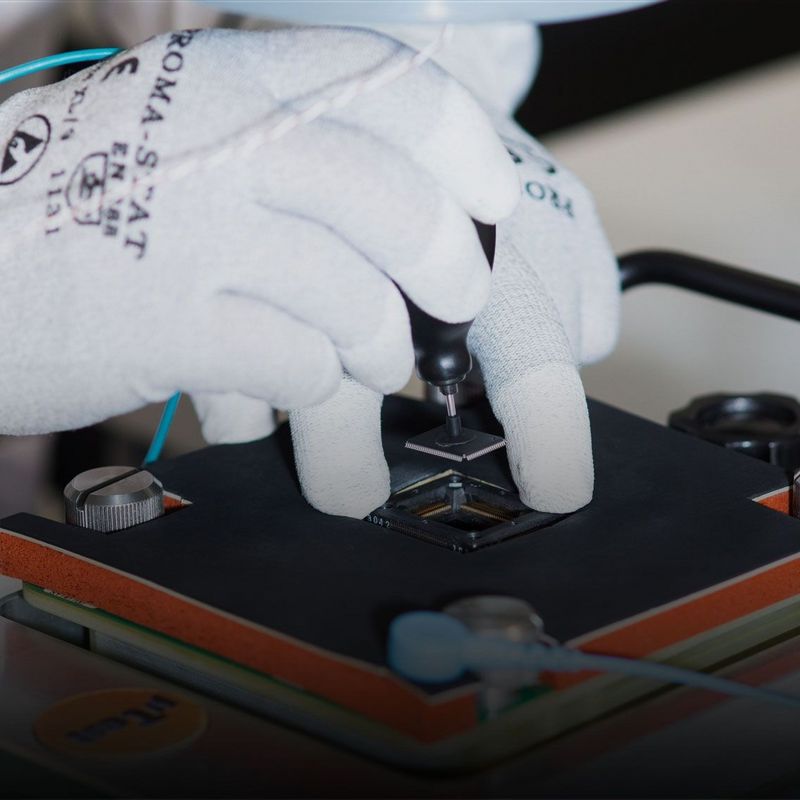8 March 2017
What must a “House of the Future” do to achieve the set climate targets and provide key elements so individuals can transition to sustainable forms of energy? In Stuttgart, architects and engineers have used an “active house” to find out what technologies can support house owners in their own homes and at the same time save and generate energy – even if the power is sometimes turned off by mistake!
No fingerprint, no facial scan, no voice recognition: Frank Heinlein confirms he is the owner of the B10 active house with an RFID key. And the house, dedicated to the day to day living of the future, allows him to enter. “I could also use an app, but I had the key to hand”, says Heinlein. He works for the Stuttgart architect consultancy Werner Sobek, which planned and designed the “active house”.
© Architekturbüro Werner SobekThe ‘B10’ active house is located in the north of Stuttgart within the Weißenhof estate.
The modern house, with its clean lines, is situated in the north of Stuttgart in the famous Weißenhof estate, which was established in the 1920s by Bauhaus architects such as Walter Gropius and Mies van der Rohe. It is a bungalow, with three walls and a glass frontage. Quite conventional so far. But what happens inside is unique in the whole world: clever technology means that twice as much energy is generated in the house than the house itself needs and consumes. So the excess energy can be used, for example, to charge the owner’s electric vehicles and E bikes and also to supply the neighbourhood with power. Since the active house has been in operation, from July 2014, researchers and manufacturers from the construction industry have been trying out further technologies and materials in order to link the themes of energy, living and mobility even more efficiently.
© Andreas HennThe kitchen, shower room and WC are hidden behind the walnut-panelled wall inside the 70 square-metre building. The garage and living space form an integrated visual space.
Car parking in-house
Visitors to the house enter the interior via the wooden decking which forms the terrace. A living room, a bathroom, a garage -the house of the future does not appear spectacularly different at first sight. However, the arrangement of the rooms is already unusual: the entrance leads directly into the garage, which is only separated from the living space by a sliding three-finger thick wall with a sliding glass door. This means that the temperature in the interior of the electric Smart car parked in the garage is always pleasant, so there is no need to heat the passenger cab in the winter or cool it in summer when the car is to be used. “This saves energy and therefore also increases the range of the vehicle”, explains Frank Heinlein.
© Architekturbüro Werner SobekThe house was delivered in two almost totally prefabricated sections and then hoisted onto the steel substructure. Time needed: one day. The modules are designed in such a way that they can be erected at other locations if needed or combined into multiple units.© Andreas HennBesides the large living space, the building contains a kitchen, shower room and WC. The doors to the rooms can be slid open via app or electric door openers.© Andreas HennThe active house provides space for an electric vehicle, which can be parked on a turntable able to rotate through 360 degrees. This means that it is not necessary to turn or reverse the car within the confined space. “This is less a question of efficiency than of user-friendliness”, says Frank Heinlein.© Andreas HennThe electric vehicle can be charged directly inside the building – with energy from the house won from regenerative sources.
The one-room living space covers around 70 square meters. Heinlein sits down at a large white table and hangs his coat over the chair – there is no wardrobe. And there is also no separate bedroom. And there are reasons for this: “In the course of the project we decided against someone actually living in the active house. We wanted to make unlimited access possible for researchers and those who wish to view”, says Heinlein. “In fact the ‘B10’ is more of an experiment than an actual template for a real house.” Instead of creating mass solutions for the day to day living of the future, the architects in this instance are more interested in providing food for thought and initiating discussions. The active house will therefore be used for meetings, conferences and as a basis for demonstration.
Energy transmission and distribution
In the light and airy space, appearing generously proportioned through glass facade, the eye falls on the long wall of the room, modern looking with its walnut panelling –a focus point with a function. For behind it, in addition to the kitchen, shower room and WC, can be found the technical heart of the house: the hydraulic matrix, a module of thick black pipes about one and a half metres wide, which uses a large number of valves and pressure gauges to control when which provider should be called upon and how the energy should be distributed. And it also decides if the energy should be used immediately or is needed to charge the E vehicle or house battery, or if it is available for transmission and use by consumers in the neighbourhood. The power is generated on the roof, where a combined photovoltaics and solar thermal plant is installed. The combination means that the limited area available is used in the most efficient way possible.
© Andreas HennFrank Heinlein explains the functioning of the hydraulic matrix at the technical heart of the house to #explore author Julia Holzapfel. This is a module around one and a half metres wide consisting of thick black pipes which control the available energy in the house. It decides, for example, if the energy should be used to charge the electric vehicle or is needed for the house battery, or if it is available to consumers in the neighbourhood. This is possible because the system couples all the generators of heat and cold directly with one another.
The building is warmed with a heat pump, which uses an ice storage unit and a solar installation as its energy source. “This variant of the system has worked well, but a certain degree of flexibility is missing,“ summarises Heinlein after two and a half years of the project. In future versions, based on what has been learnt up to now, the architects would decide in favour of an air to water heat pump. This follows on from the basic question of whether heat or electricity should be stored as a basis for energy-efficient living. “In the cases of ‘B10’, we have a combined system – but in future we will probably only store electricity, because in our view this allows the requirement for heating and cooling energy to be covered more simply and at less cost.” However, Heinlein feels obliged to dampen expectations somewhat by saying that various legal and organisational questions still have to be clarified before energy management of this kind can be implemented over wider areas.
Technology thinking with you
An app is used to control the lighting and room temperature in the house, opens doors and windows, and also controls charging of the electric vehicle. But the app is much more than a remote control device to operate these applications, explains Heinlein, tablet in hand. By means of algorithms, the app tries to get to know the habits of users and to distribute energy as efficiently as possible. Synchronisation with the digital calendars of the residents will recognise daily rhythms and also the need for comfort and mobility, and will therefore be able to forecast requirements and adapt energy responses within the energy management system. “If an appointment is entered into the calendar, for example for two hours’ time, the system considers when it can initiate charging of the E vehicle and knows that energy storage elsewhere is not necessary – and it also knows when the ventilation or heating supply can be turned down“, says Heinlein. In addition, using a GPS transmitter in the vehicle or by means of the house control app, the active house registers when the residents are approaching the house, and prepares the room temperature or the lighting accordingly.
And the app also has a ready solution for the general doubts people have when leaving their home – Are the cooker and the iron switched off? And are the windows closed? as it can be used remotely. This sounds good, but the human factor can play a role too . “Once I pressed the wrong buttons by mistake and switched off the power sockets when I was out of the house”, explains Heinlein. “My colleagues, who were having a meeting in ‘B10’ at the time, of course wondered why their power supply had been cut off.”
© Andreas HennHouse management by app – either with a smartphone or a tablet: using the app, it is possible, for example to control the lighting and room temperature, open doors and windows, charge an electric vehicle and even link to a calendar in order to base energy efficiency on the habits of the residents.
Such events are a source of laughter for the team when the mistake is made by someone on the inside – but when outsiders get hold of the house control system, it is no joke. This is why the app is subject to a similar level of security as access to online banking. These extremely high security standards have become absolutely essential, as hackers have already succeeded in gaining access to smart home systems. This made it easy to switch off the house lights, raise and lower shutters and disconnect private photovoltaic installations. Gaps in security can lurk in any item of equipment that is linked to the network without encryption – from the refrigerator to the baby’s Bluetooth dummy.
And what happens in this house, when the smartphone, the tablet and the house battery all give up the ghost at the same time? “There is an emergency exit at the rear, which allows visitors to leave. And the windows can be opened by hand”, reassures Heinlein.
Recyclable architecture
Even apart from the technology it contains, ‘B10’ is also truly unique from the architectural point of view. The factory-built house supplier from Swabia, SchwörerHaus, delivered the building in two almost totally prefabricated sections and used a crane to hoist them onto the steel baseframe. This process only took one day. And the modules are designed in such a way that they can be erected at other sites if necessary or can be combined into multi-unit housing. This means that disturbance to neighbours from noise and dirt during the construction phase is kept within limits.
The walls are made of timber panelling and then covered with fabric consisting of teflon-coated glass fibre. This fabric not only protects against the weather, but also allows for flexible façade design. “Students at the Stuttgart Academy of Art, together with the architects, have investigated how the outer walls can be individualised using embroidery“, comments Heinlein.
However, the reason for the combined timber and textile wall construction is not only aesthetic: because the architects have to be able to completely dismantle the house again without leaving anything behind, the usual solution of external rendering, which is difficult to separate into its individual components, was not an option. But in comparison it is simple to separate untreated timber from fabric that has been attached to it. The vacuum insulation panels can be removed easily, as can the patented vacuum cavity glass of the facade. Heinlein reminds us that whilst concepts for waste separation and yellow waste sacks are popular with everyone, the need for later recycling has not yet featured as a consideration in housebuilding.
Originally planned to be in position until 2017, ‘B10’ is now to be retained for a further three years. The findings up to now indicate which of the technologies tested could soon become standard in new builds: “The house battery will certainly come – at the latest when time-dependent electricity tariffs are introduced, as is already the case in Sweden”, says Heinlein.
When he leaves ‘B10’ in the late afternoon, Heinlein locks the building from the outside using his smartphone. Although he can access the system whilst on the move, he goes to the glass façade once again to check that everything is properly closed up. Even the creator of the “house of the future” sometimes prefers to rely on his own senses rather than an app.
YOU MAY ALSO LIKE
ABOUT FRANK HEINLEIN
© Andreas Henn
Born in Berlin, Frank Heinlein (57) today heads corporate communication at the Werner Sobek Group, and is also managing director of the E-Lab project. This project company of the not-for-profit foundation Stuttgart Institute of Sustainability Stiftung (SIS) is a non-commercial association which promotes and develops methods and technologies for sustainable building.
What is ‘B10’?
On 8 July 2014 the ‘Aktivhaus B10’ was completed in the centre of the Stuttgart Weißenhof estate. The aim of the project, which is headed by the architect consultancy Werner Sobek, is to trial new technologies and materials for sustainable building and living. ‘B10’ is a part of the project group Schaufenster LivingLab BWe mobil, within which around 40 projects in the Stuttgart and Karlsruhe regions are funded. As a part of this group, ‘B10’ is supported by the Federal Ministry of Transport and Digital Infrastructure within the framework of the ‘Schaufenster Elektromobilität project’. For through the photovoltaics installation on its roof, the ‘B10’ generates twice as much energy as it consumes. Heating is based on a combination of ice storage unit, solar installation and heat pump. A learning-capable system, along with the user-controlled app and the house battery, manages and stores electricity as well as heat, and the modular construction of the house also means that it can be totally dismantled into its component parts. Based on its location at Bruckmannweg 10, the project was named ‘B10’ for short. Interested members of the public and others can find out about the energy concept and the building methods used in the ‘B10’ house itself, and data from the house for research purposes are continuously measured and analysed at Stuttgart University.












